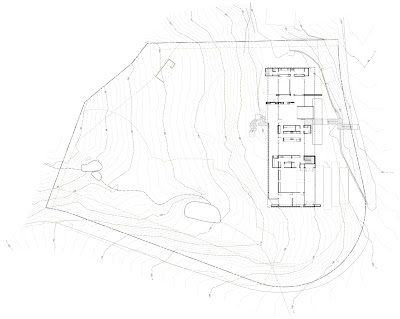
Framing The Views - Sitting on a large sloping site with western views to Puget Sound and the Olympic Mountains, Eggleston | Farkas Architects have created a house at one with its views and surroundings.

From the start, the design of this great house was met with restrictions. The building height had to be minimised as covenants stipulated that new construction must minimise the impact upon existing views from surrounding neighbours. Similar requirements regarding trees meant that the building itself - not landscaping – had to offer privacy protection from neighbours to the north and south. The elongated design, with unrestricted views out to the sounds and mountains, is bordered by a small stream to the south, perhaps inspiration for the site’s water features and project name.



Entry bridge with cantilevered dining room - Courtesy of Jim Van Gundy
Program
Indoor/outdoor living was the focus for this single family residence, offering direct connection to the garden while taking advantage of the dramatic view. The house was to accommodate both contemporary and Asian furnishings, as well as a handmade Bubinga dining room table & chairs (housing these, a prominent feature in the final design).
Site fit, program, construction process, and neighbourhood design review were all addressed by a shallow vaulted pavilion roof under which linear service forms subdivide and direct the living spaces towards the gardens and view. In other words, stretching the program along the length of a single bar, divided up with interior partitions, these partitions extending to form courtyards where required. The steel and PSL structure minimised structure height and was prefabricated off-site for rapid on-site assembly. Once the roof was sheathed, the pavilion served as rain protection for subsequent conventional framing work below.
Exterior photos - Courtesy of Jim Van Gundy
Layout
The primary spaces open to both the restored meadow and views to the west and the entry garden to the east, where the feature dining room cantilevers out over the entry pond. These spaces are defined by the stucco, wood rainscreen, and Corten steel clad service forms, the northernmost of which (the master bath & closet) screens the living spaces and terraces from the adjacent neighbour, breaking the rear garden into separate courtyards.
Once past the impressive formal dining area, the house reveals warmth and intimacy. The galley kitchen with breakfast table and small living area are separated from the larger living and formal dining area, generating a more private space. Beyond the formal rooms, is the master bedroom with en suite bathroom, featuring a tub that takes in the views across the valley.
Downstairs are further bedrooms leading out to the garden, below the full length upper balcony.
Interior and exterior details - Courtesy of Jim Van Gundy
The result
A house that meets all the client’s desires, housing them and their Asian furnishings in style, whilst maximising views under the restrictions of the site.
Plans
Architect: Eggleston | Farkas Architects
Photos: Jim Van Gundy
Awards:
Merit Award - AIA Northwest and Pacific Region 2007 Awards
Merit Award - AIA Seattle 2006 Honor Awards for Washington Architecture
via: Eggleston | Farkas Architects


























Comments