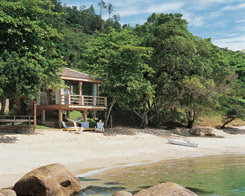Marchetti Bonetti
Chale in Floripa







My translation:
Chale in Floripa
This little cabana on the beach is quite different to the houses I normally post. It's a old twist on the supposedly new prefab movement and gives you an idea about what Brazil is up to in this arena. The owners wanted a little place of their own down the hill from their parents larger summer house.
Attending a local show, Casa Cor, a home decorating show that happened to have a couple of pine kitset chales cabanas on display, they chatted to the architect about opening the place up a little to bring in the views of their location. This was the result - a two unit, one bedroom house. The bathroom was constructed of bricks and rendered, whilst two floor pads were laid out for the bedroom and living, dining, kitchen area. The later being raised on poles to provide a spot for the hammock underneath to relax in after a dip in the tepid summer waters of southern Brazil. The notes on this house are from a great magazine I used to buy on every trip to Brazil. Arquitetura e Construcao, which features their latest modern residential designs. Notes below.







My translation:
A Successful Rebuild.
A good idea can be repeated and work a second time, and that's what happened with this chalé, transported direct from the sample stands to a Catarinense beach. In 2003, husband and wife were in Casa Cor Santa Catarina and ifell in love with the stands environment, inspired by the bungalows of French Polynesia. They had discovered that the authors of the project, the pair Giovani Bonetti and Adriana Marchetti Bonetti, had conceived the cabanas as a coffee lounge the ydecided there and then to turn this coffe lounge into their own private beach retreat. "It lacked the interested party", says Giovani. What followed was a transposition that modified the original very little. The new land - an almost deserted beach in the outskirts of Florianópolis - was not as flat as the show home display area, but an incline. "We prepared a flagstone of concrete supported in pilars to level out this unevenness while the exposition still happened", the architects explain. On this base came the masonry blocks to support the two washbasin and bathroom areas along with the chalés two wooden original rooms. The carpenters of the first assembly (guided by the company that supplied the pínes and developed the constructive system) assemble the house on its new site in just 45 days. The result, remembers to the projected environment for Casa Cor, whose inspiration was the family of Schürmann navigators - now the boat is anchored in a real scene of beauty.
A good idea can be repeated and work a second time, and that's what happened with this chalé, transported direct from the sample stands to a Catarinense beach. In 2003, husband and wife were in Casa Cor Santa Catarina and ifell in love with the stands environment, inspired by the bungalows of French Polynesia. They had discovered that the authors of the project, the pair Giovani Bonetti and Adriana Marchetti Bonetti, had conceived the cabanas as a coffee lounge the ydecided there and then to turn this coffe lounge into their own private beach retreat. "It lacked the interested party", says Giovani. What followed was a transposition that modified the original very little. The new land - an almost deserted beach in the outskirts of Florianópolis - was not as flat as the show home display area, but an incline. "We prepared a flagstone of concrete supported in pilars to level out this unevenness while the exposition still happened", the architects explain. On this base came the masonry blocks to support the two washbasin and bathroom areas along with the chalés two wooden original rooms. The carpenters of the first assembly (guided by the company that supplied the pínes and developed the constructive system) assemble the house on its new site in just 45 days. The result, remembers to the projected environment for Casa Cor, whose inspiration was the family of Schürmann navigators - now the boat is anchored in a real scene of beauty.

Comments